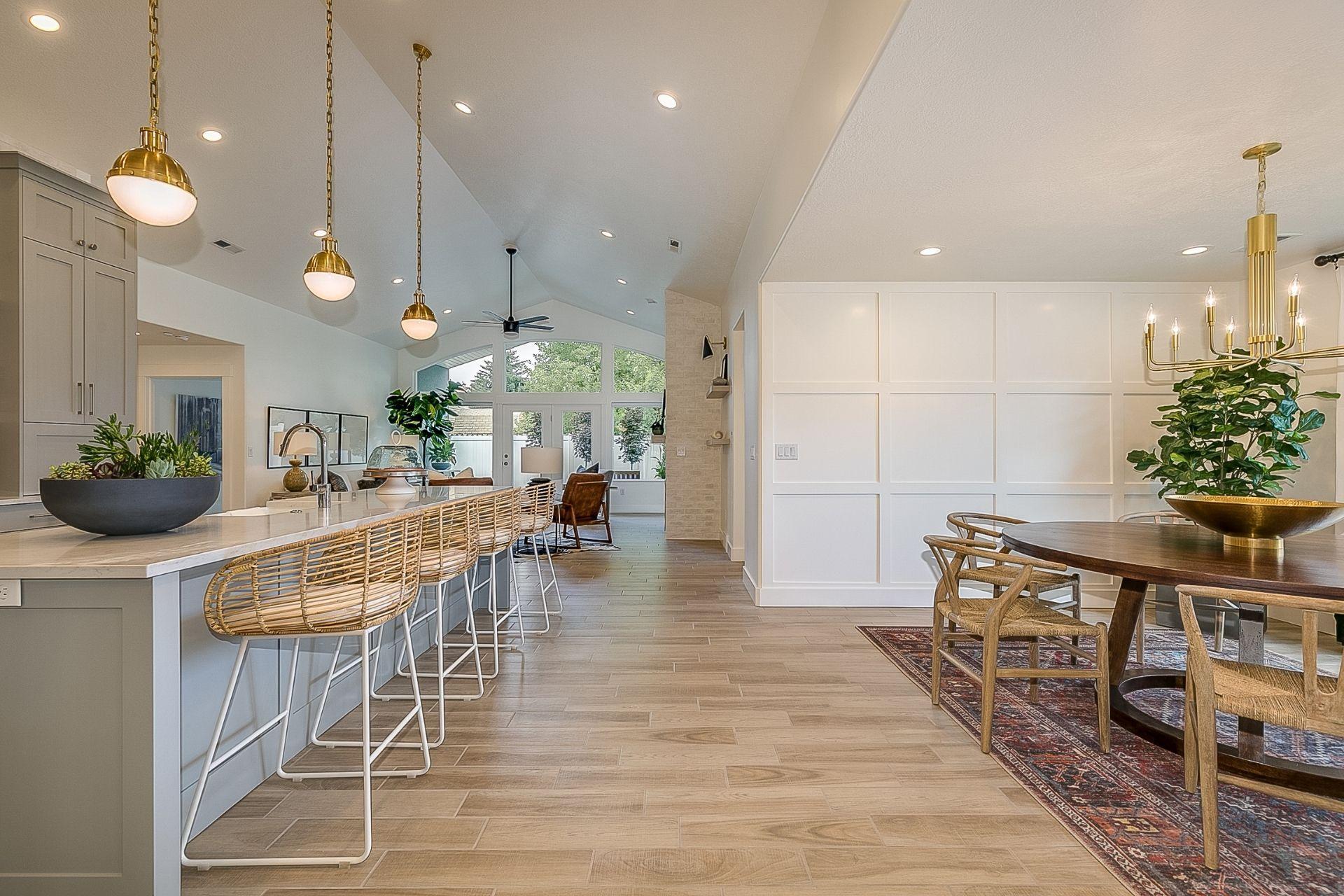
Best Kitchen Layouts
Overhauling your kitchen? Don’t pass up the opportunity to redesign the kitchen’s layout. This is the time to overcome cramped spaces, tight corners and illogical work zones. There are a variety of kitchen layouts from which to choose, such as the galley, L-shaped, and U-shaped layouts. The best kitchen layout for your home will greatly depend on the size of the existing kitchen and the spacing of windows and doors at GBC Kitchen and Bath.
Here’s a Breakdown of The Best Kitchen Layouts:
L-shaped
As the name of this layout implies, the L-shaped kitchen has two connecting rows of cabinetry, lining the walls in the shape of an “L.” This layout creates a natural triangle for work in the kitchen between the fridge, stove and sink. The cook can easily engage in meal preparation with the spacing of the essential kitchen components, while at the same time, the design allows for lots of open space in the area opposing the cabinetry.
U-shaped
Another common floor plan, this layout exactly replicates the letter “U.” If you’re facing the kitchen, you’ll see a wall of cabinetry along the left side of the room, with a connecting wall of cabinets running parallel. Finally, another wall of cabinets closes up the space, forming the right side of the “U.” The layout works well in kitchens both small and large, because of the continuous lines of counters and cabinets, which feature lots of storage. The U-shaped layout also enables a work triangle between the stove, sink and fridge, and more so, larger kitchens allow for more than one work zone.
G-shaped
This kitchen builds on the U-shaped pattern; however, there is a fourth but often shorter wall of cabinetry or a peninsula that juts out into the open space of the U. The benefits of this layout include a great deal of storage space and countertop; it features the handy work triangle, while delivering even more possibilities than the U-shaped kitchen in terms of work zones. Having few windows or lots of walls can make the space feel cramped, however, especially if the kitchen is small. To overcome this problem, open up a wall or two or feature an open breakfast bar on the peninsula area.
The straight kitchen
Also called the single-wall layout, the straight kitchen is very often small in size, with just one wall of cabinetry and countertop. The work triangle usually cannot be accommodated in this layout, as the fridge, sink and stove are spaced out along the one wall. You can maximize this layout by installing a pull-out pantry along the single wall, featuring a base pull-out cabinet and one along the top row of cabinetry, too.<
The galley kitchen
Similar to the straight kitchen, the galley kitchen has two parallel lines of cabinets. Also commonly a tight space, the galley layout is sufficient for one cook to be working in the kitchen. In the galley design, you can accommodate the work triangle, positioning the stove, fridge and sink in a logical order. Unique storage solutions are essential in the galley kitchen layout. Consider stacking cabinets for optimal storage. Open up the kitchen layout by installing a pass-through, removing a wall or adding a window.
Other kitchen layouts are possible, too, such as adding an island to an L- or U-shaped kitchen, depending on the size of your kitchen, of course. This layout is also called a horseshoe kitchen. Work closely with your kitchen designer to consider all of the options and choose the best kitchen layout for your home and your space. Keep in mind that in many households, people flock to the kitchen to socialize, not just to make meals. Installing lighting and granite countertops will enhance the remodeling project, too.